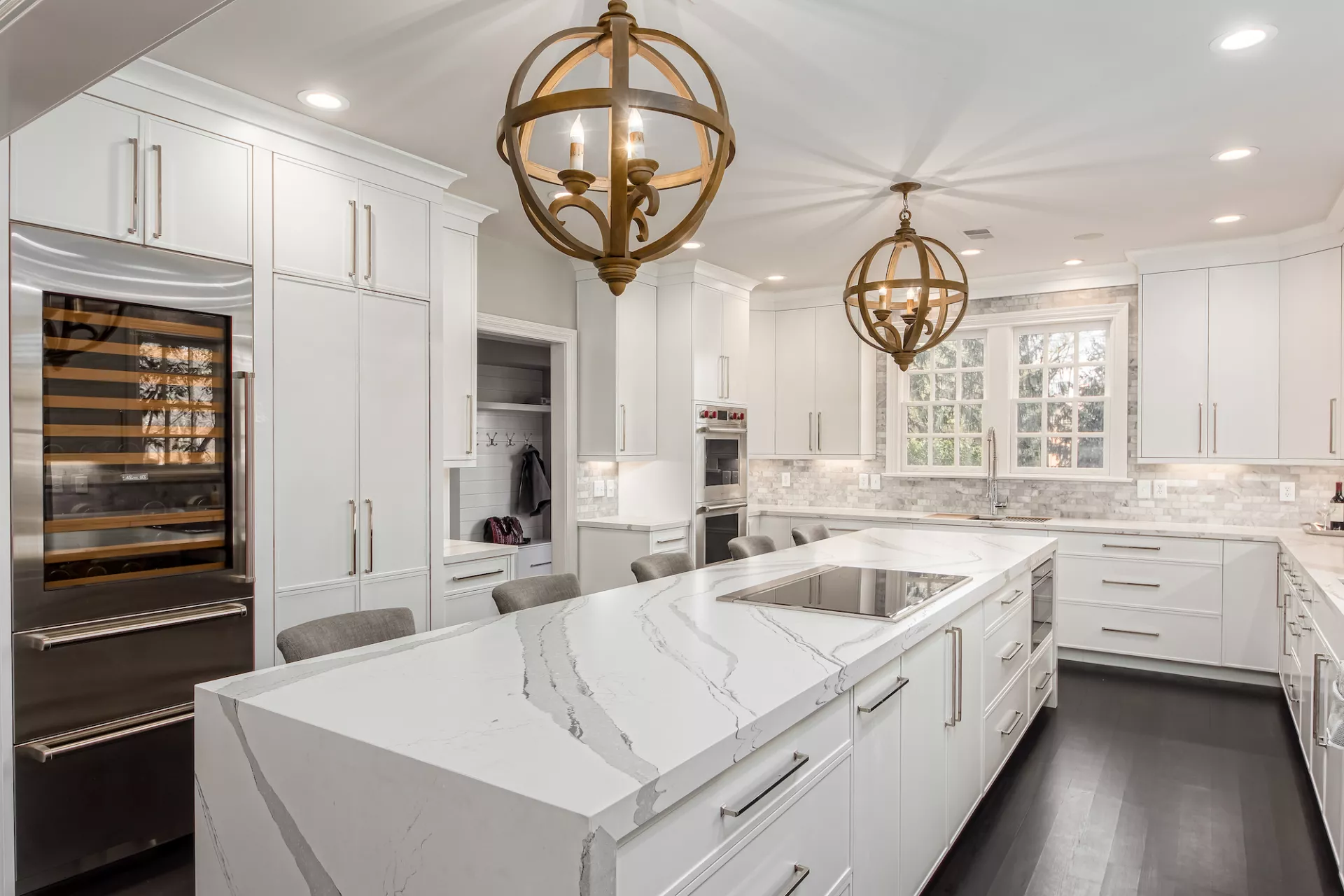
Jan 22, 2014
The kitchen is one of the most commonly used rooms in the home for gathering, snacking and entertaining. It is important to make sure that the atmosphere of the kitchen is warm and welcoming so everyone feels “at home.” This was not the case for a local Worthington homeowner.
“The kitchen was in a large space, but the cooking and work areas were all on one side. The peninsula with the overhead cabinets made for a small workspace. The homeowner felt very confined in the dark and crowded workspace, and when entertaining felt removed from her guests. If one person was at the stove, than the sink was being blocked. Also, the fridge was next to the back door, and this arrangement consistently caused access problems,” said the Worthington homeowner.
Senior Designer, Trish Takacs, from Kitchen Kraft, located in Columbus, Ohio was hired to redesign the kitchen. Takacs wanted to create a functional and easy to entertain kitchen. She also wanted to provide the homeowner with additional storage and light into the kitchen.

The peninsula and overhead cabinets were removed to open up space in the kitchen. The L-shape of cabinets from the original workspace stayed the same, but the range was moved to the opposite wall. The range was positioned far enough over to allow easy access to the back door. The fridge was relocated to the same wall as the prep space, also referred to as a work triangle.
Takacs kept to her list by adding additional wall and base cabinets to the “unused” wall of the kitchen, where the fridge was moved. This addition not only gave the homeowner additional storage, but also allowed for a second sink and counter. The clients added a floating table that was bar height and hanging glass pendant lights.
The removal of the peninsula and overhead cabinets allowed natural lighting to fill the room. In addition the homeowners selections also played a role in creating a light and airy open space. Maple cabinets with a praline finish helped keep the space light and airy. The slab door style was found throughout the client’s home, which helped tie the kitchen to the rest of the house.
If you are considering a kitchen remodel, Kitchen Kraft, located in Columbus, Ohio is your one-stop shop. We handle everything from plumbing, electrical, framing, demolition, drywall, carpentry, and flooring and eliminate the need to hire multiple remodeling contractors. Our designers not only design your dream kitchen but also aesthetically put it together without having to hire other contractors. We are at your side every step of the way to ensure your project unfolds the way it was intended. Your satisfaction is our goal. Contact us today!
Schedule a complimentary consultation at our luxury remodeling showroom with one of our award-winning designers.