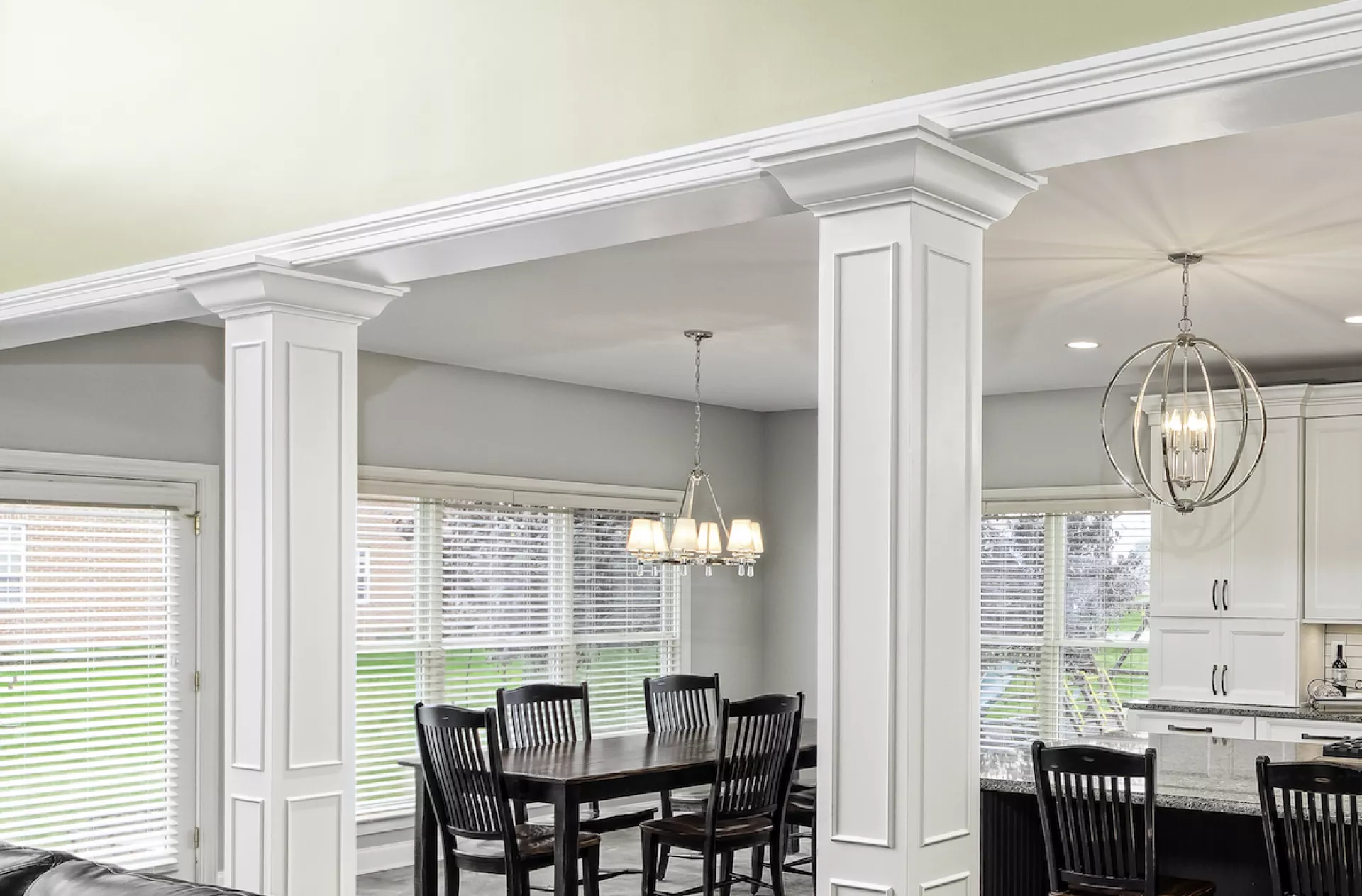
May 25, 2021
So let's say your home remodel requires you to make a decision about a wall in your home. Maybe you want to open up space, conjoin two rooms into one, or perhaps you want to work more with natural light. One thing is certain: if you choose to remove it, you're going to have questions on the many crucial details that go into doing so.

##Removing A Load-Bearing Wall
To start, you have to establish if it's a load-bearing wall or just a partition wall. Load-bearing walls are structural and help support the weight of a house, where partition walls are simply there to separate spaces. If your home remodeling project involves removing a load-bearing wall, there are crucial criteria to consider and address first.
 ###Determining Structural Support
The way the rest of the house is constructed also comes into play such as the structural effects of other rooms, floors, and how each of these evenly distributes support and weight. When selecting your new support, a remodeler has to determine methods and applications based on several factors.
###Determining Structural Support
The way the rest of the house is constructed also comes into play such as the structural effects of other rooms, floors, and how each of these evenly distributes support and weight. When selecting your new support, a remodeler has to determine methods and applications based on several factors.
Because such a wall is very important to maintaining the structural integrity of your home, removed load-bearing walls must be replaced by another form of support. This can include replacing with a beam or with a combination of a beam and a post.
###Replacing The Load-Bearing Wall
When replacing the support, there are also varying types of load-bearing material to choose from. Laminated veneer lumber is stronger than traditional lumber, improving the structural support and saving space. Though more costly, architectural laminated veneer lumber is designed to be viewed rather than covered up by a facade such as drywall and can work with a design while remaining exposed.
Posts, beams, and dimensional lumber are all options to be determined by the type of application, its effectiveness, material needed, proper aesthetic, and its benefit to the project at hand.
 ##Hiring A Professional Contractor
You may hear from people that you can tear down a load-bearing wall yourself, but this really is not a DIY project. Removing a load-bearing wall can result in many costly mistakes and significantly damage your home's structure. Hiring expert remodeling professionals ensures that you get the best from your home's remodel while eliminating the many unfortunate surprises, headaches, and pitfalls that can come up without the experience knowledge of a licensed engineer.
##Hiring A Professional Contractor
You may hear from people that you can tear down a load-bearing wall yourself, but this really is not a DIY project. Removing a load-bearing wall can result in many costly mistakes and significantly damage your home's structure. Hiring expert remodeling professionals ensures that you get the best from your home's remodel while eliminating the many unfortunate surprises, headaches, and pitfalls that can come up without the experience knowledge of a licensed engineer.
Kitchen Kraft is the premier one-stop shop for premier luxury remodeling in Columbus Ohio, handling the full design, build, and installation process completely in-house with our own, full team. Our award-winning designers and contractors take on your entire project and will take care of all the technical parameters, required permits, city requirements, architectural plans, evaluations, structural plans, project management, communication, and more. Take a look at our online portfolio featuring several remodeling projects and before-and-after shots in which we took on existing load-bearing walls, such as these beautiful remodels in Powell and Dublin.
Schedule a complimentary consultation at our luxury remodeling showroom with one of our award-winning designers.