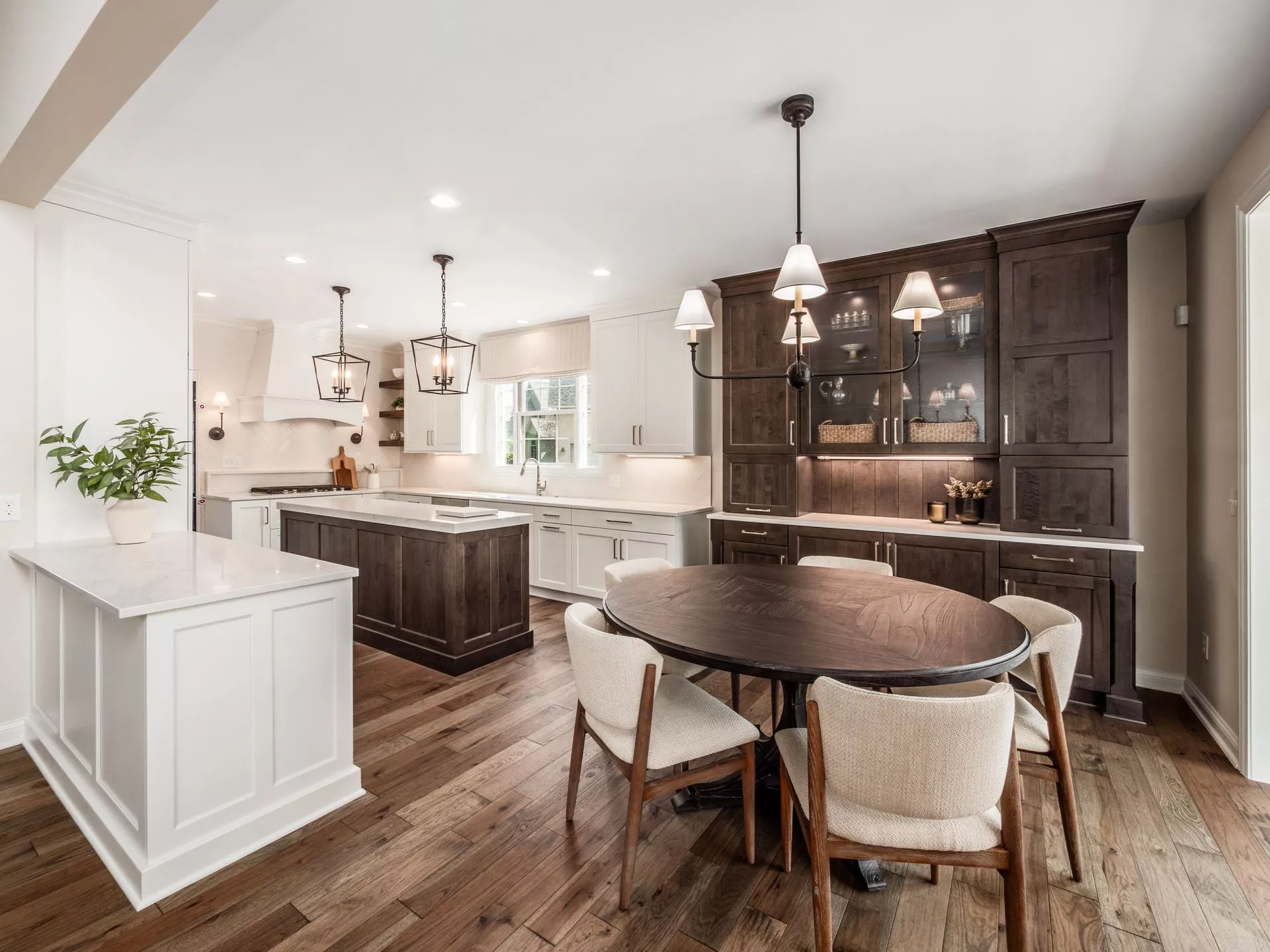
All new lighting package – 1st floor remodel
All new flooring throughout 1st level
New custom cabinets by Bridgewood
New Quartz countertops
Herringbone pattern backsplash
Removed drywall pantry, added cabinet pantry
All new appliance package from KitchenAid
Custom cabinet hutch added in accent color to create storage and a coffee bar/beverage area
Extended range wall, moved microwave, added custom hood and sconces
Reimagined island to create a furniture-style accent island
Added beam and shiplap to sunroom ceiling
Trimmed out fireplace
Added decorative columns and shadow boxing to dining room
Custom built-ins added to the office
“My favorite part of this remodel is the transformation of the range wall. We extended the wall to create space for a 36” range top. We took the tile up and around the beautiful custom hood and accented it with sconces. This all created a stunning statement that is just such a wow moment.”
“Before our kitchen was remodeled, we never spent much time there, outside cooking and eating. Now we find that long after the meal is over, we spend time in the kitchen. It’s become a place for our family and guests to gather and spend time together.”
Schedule a complimentary consultation at our luxury remodeling showroom with one of our award-winning designers.